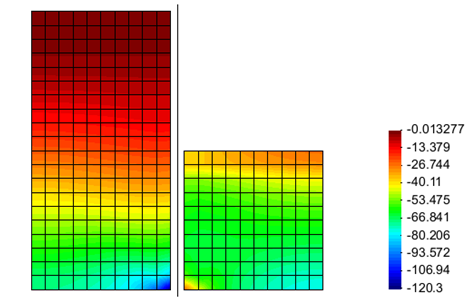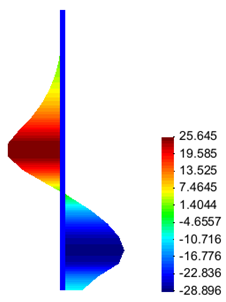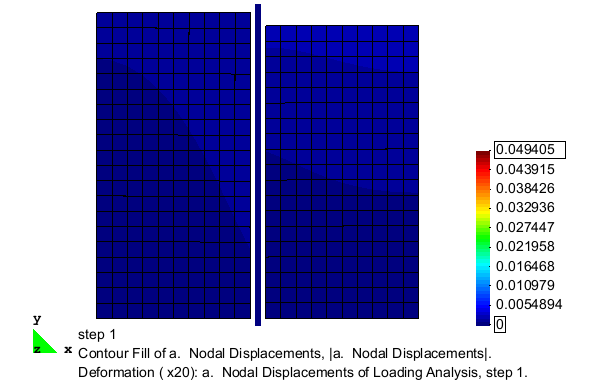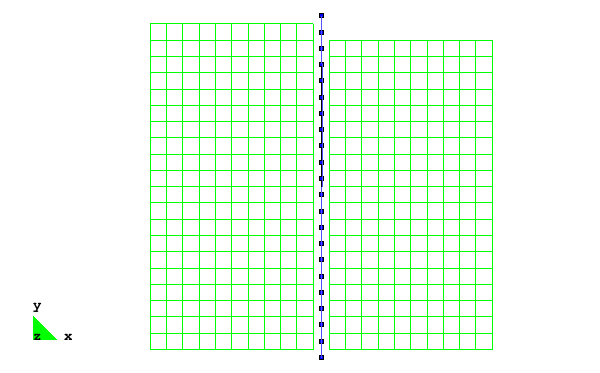Excavation Supported by Cantilevered Sheet Pile Wall: Difference between revisions
No edit summary |
No edit summary |
||
| Line 29: | Line 29: | ||
=== Material and Element Definitions === | === Material and Element Definitions === | ||
The model used in this excavation analysis contains three types of elements, solid quadrilateral elements for the soil domain, displacement-based beam elements for the sheet pile wall, and beam contact elements to define the frictional wall-soil interface. Three constitutive models (one per element type) are used to define the material behavior of the various components in this model. | |||
==== Soil Elements and Material ==== | |||
The elements used to model the soil domain are | |||
==== Sheet Pile Wall ==== | ==== Sheet Pile Wall ==== | ||
==== Soil-Wall Interface ==== | ==== Soil-Wall Interface ==== | ||
| Line 58: | Line 62: | ||
<br style="clear: both" /> | <br style="clear: both" /> | ||
[[File:vertStress.png|frame|Fig. 5: Vertical stress distribution in final excavated configuration. (units are kPa)]] | [[File:vertStress.png|frame|left|Fig. 5: Vertical stress distribution in final excavated configuration. (units are kPa)]] | ||
[[File:horizStress.png|frame|Fig. 6: Horizontal stress distribution in final excavated configuration. (units are kPa)]] | [[File:horizStress.png|frame|right|Fig. 6: Horizontal stress distribution in final excavated configuration. (units are kPa)]] | ||
<br style="clear: both" /> | |||
[[File:shearStress.png|frame|Fig. 7: Shear stress distribution in final excavated configuration. (units are kPa)]] | [[File:shearStress.png|frame|left|Fig. 7: Shear stress distribution in final excavated configuration. (units are kPa)]] | ||
[[File:wallMoment.png|frame|Fig. 8: Bending moment diagram for sheet pile wall after excavation. (units are kNm)]] | [[File:wallMoment.png|frame|center|Fig. 8: Bending moment diagram for sheet pile wall after excavation. (units are kNm)]] | ||
[[File:wallShear.png|frame|Fig. 9: Shear force diagram for sheet pile wall after excavation. (units are kN)]] | <br style="clear: both" /> | ||
[[File:wallShear.png|frame|left|Fig. 9: Shear force diagram for sheet pile wall after excavation. (units are kN)]] | |||
[[File:nodalDisp.gif|frame|right|Fig. 10: Animated deformation for excavation analysis. Contours show displacement magnitude.]] | |||
<br style="clear: both" /> | <br style="clear: both" /> | ||
[[File:momentDiagram.gif|frame|Fig. 11: Animated moment diagram for excavation analysis.]] | [[File:momentDiagram.gif|frame|Fig. 11: Animated moment diagram for excavation analysis.]] | ||
Revision as of 23:27, 4 March 2011
Example prepared by: Christopher McGann and Pedro Arduino, University of Washington
This article describes the simulation of an excavation supported by a cantilevered sheet pile wall using OpenSees. The model considers plane strain conditions in two-dimensions, using quadrilateral elements with a pressure dependent constitutive model to simulate cohesionless soil, and beam-column elements to simulate a unit width of sheet pile wall. Beam-solid contact elements are used to model a frictional interface between the linear beam elements and the quadrilateral soil elements.
The input file used for this example is available to view and/or download here.
Model Description
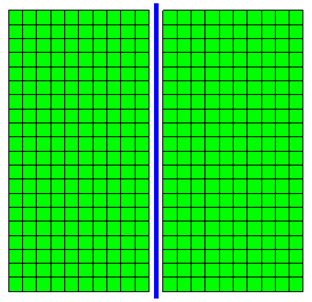

The analysis described in this example uses the finite element mesh shown in Fig. 1. The soil domain is 10 m tall and 10.5 m wide. The sheet pile wall considered in this example is 0.5 m wide and has a height of 10.5 m. Beam contact elements are used to create a frictional interface between the beam and solid elements that accounts for the full kinematics of the beam elements and allows the constant width of the wall to be represented in the model. The gap between the blue beam elements and the green solid elements in Fig. 1 is the representation of the 0.5 m width of the wall made possible by the contact elements.
The excavation is simulated by incrementally removing layers of solid elements from one side of the sheet pile wall. After each removal, the model is analyzed for a sufficient number of steps such that equilibrium is reached prior to the removal of the next layer of elements. The removal process continues until an excavation depth of 5 m is achieved. The deformed configuration of the mesh after the completion of the excavation analysis is shown in Fig. 2. As shown, the removal of material from one side of the sheet pile wall allows the wall to be pushed laterally by the remaining soil on the other side. In this figure, the displacement magnitudes are magnified 25 times in order to clearly display the deformation pattern.
Boundary Conditions
The boundary conditions for this model are relatively simple. The nodes for the solid elements, created with two translational degrees of freedom, are fixed against lateral translation on the left and right hand boundaries, and fixed against vertical translation along the lower boundary. The remaining solid element nodes are left free. The lateral extents of the soil domain were set at ten times the wall thickness on either side of the wall-soil interface to reduce unwanted boundary effects.
The nodes for the beam elements, created with three degrees of freedom (two translational, one rotational), are all left free with the exception of the node at the base of the wall, which is fixed against vertical translation only.
Material and Element Definitions
The model used in this excavation analysis contains three types of elements, solid quadrilateral elements for the soil domain, displacement-based beam elements for the sheet pile wall, and beam contact elements to define the frictional wall-soil interface. Three constitutive models (one per element type) are used to define the material behavior of the various components in this model.
Soil Elements and Material
The elements used to model the soil domain are
Sheet Pile Wall
Soil-Wall Interface
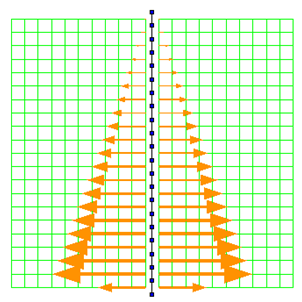

Recorders
Initial State Analysis Phase
Excavation Analysis Phase
Representative Results

